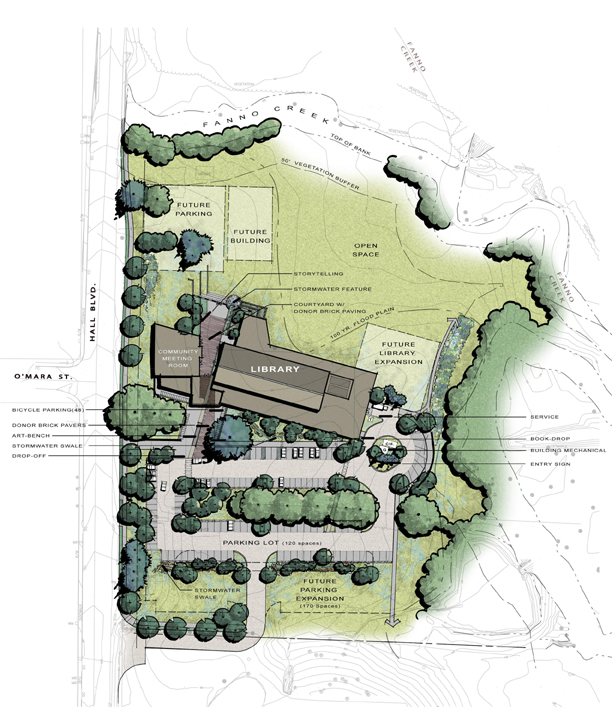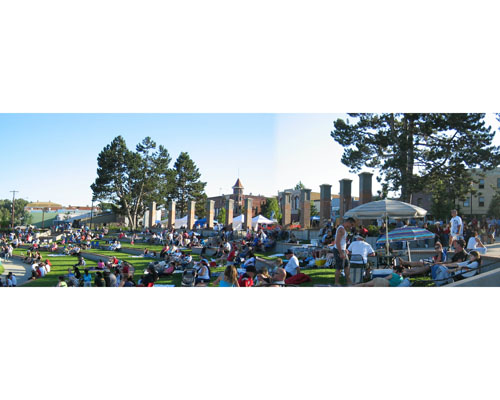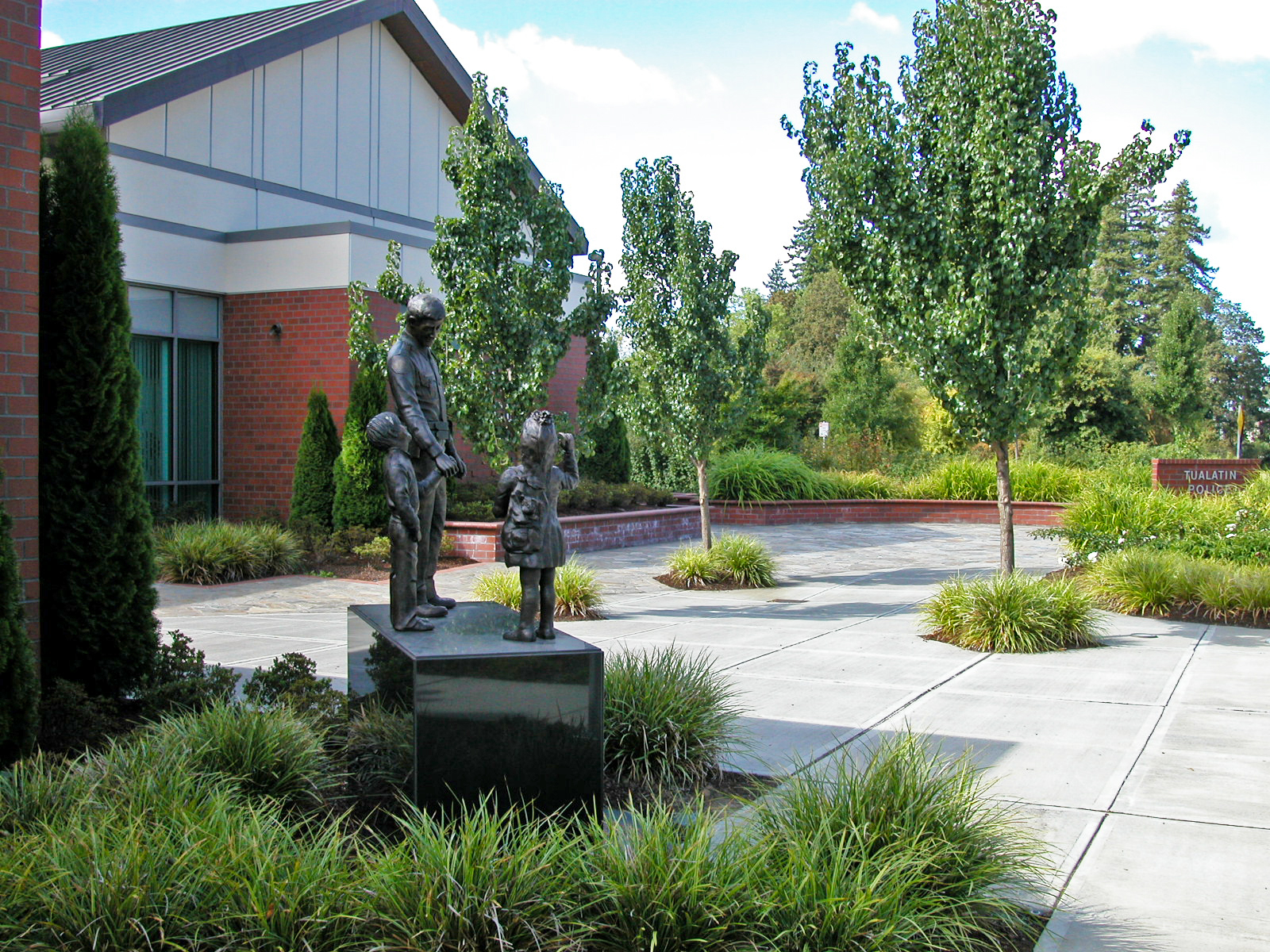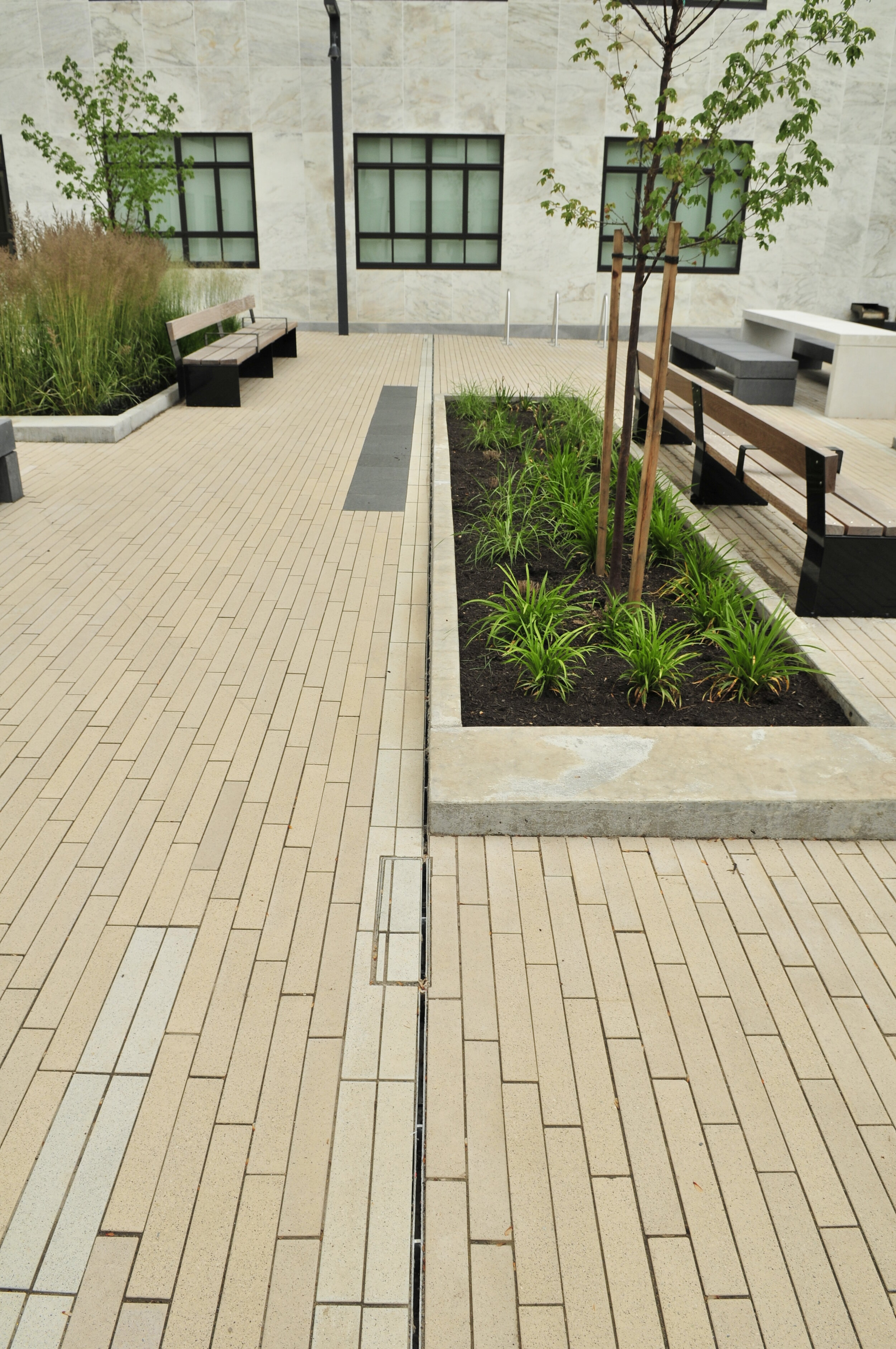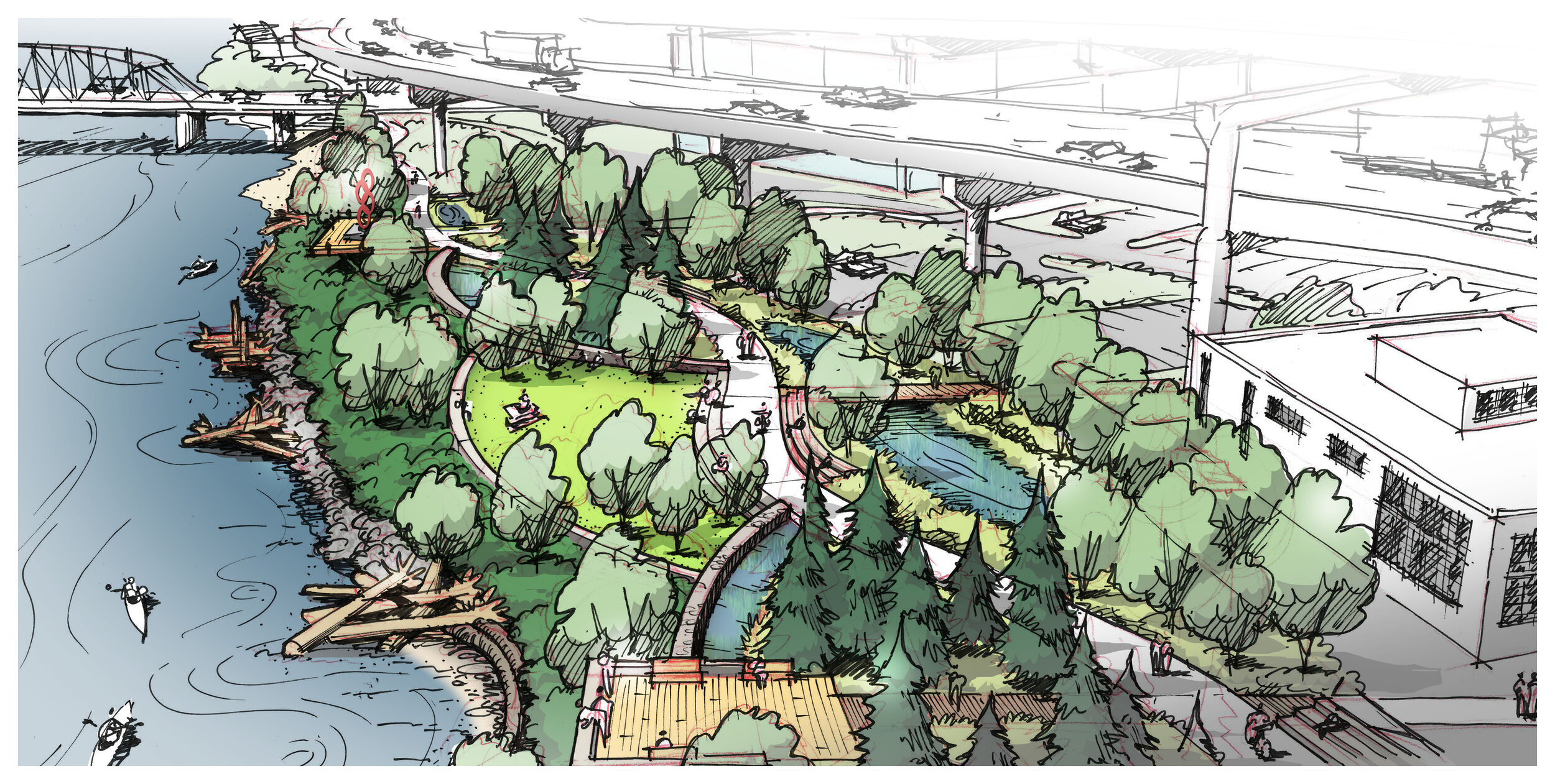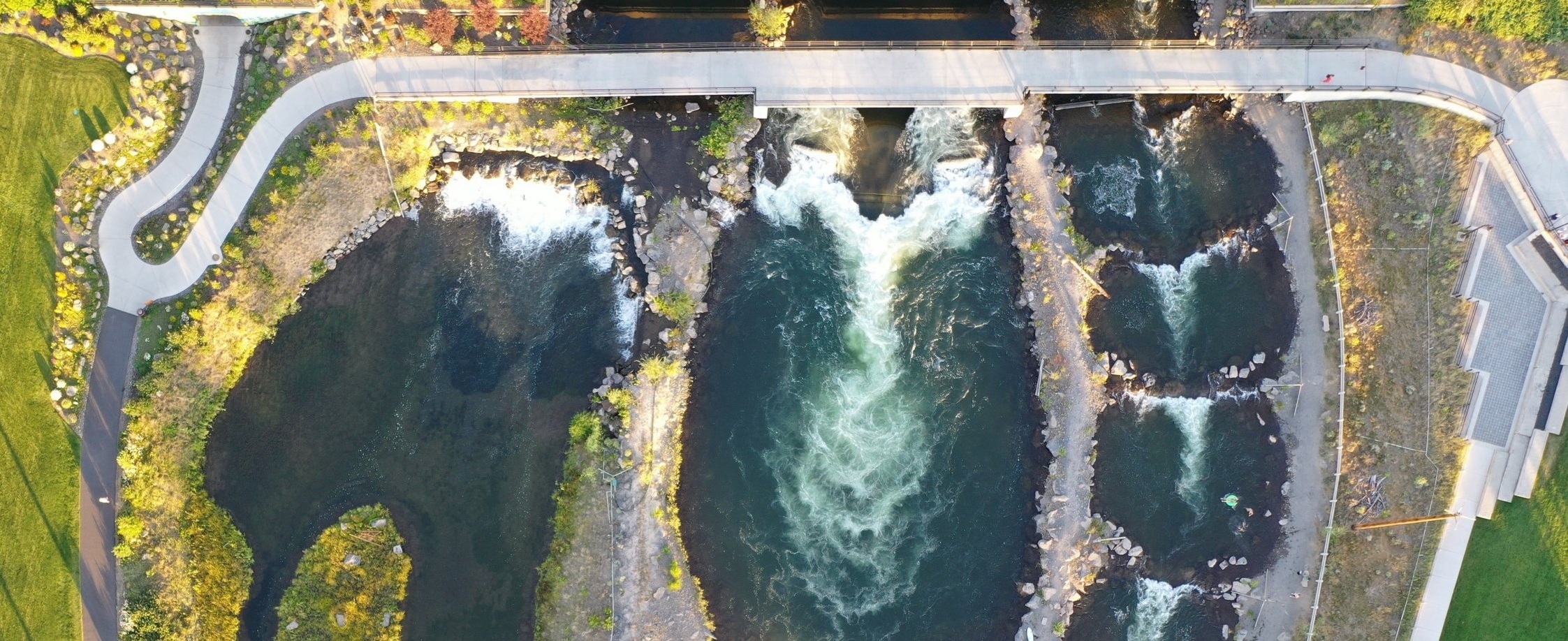Tigard Library
/GreenWorks, in collaboration with SRG Architecture, was hired by the City of Tigard to site the city’s new library and community center on one of the most pristine and pastoral pieces of property remaining in the tri-county area. The property is wedged between an existing state highway, which will be widened in coordination with this project, and a virtually untouched segment of Fanno Creek. As part of the overall site design, we were responsible for siting the building, parking, adjacent plazas, and stormwater facilities in such a manner as to protect the existing landscape forms and several significant trees. We were challenged with integrating the significant site characteristics and the proposed buildings and support facilities together into a cohesive, sustainable, and attractive development.
Sustainability issues included: preservation of existing landforms/ enhancement of views, preservation of existing vegetation, creation of Fanno Creek riparian buffers, provision of stormwater infiltration/ treatment facilities, reduction of effective impervious surfacing, and design of ecological landscaping.



