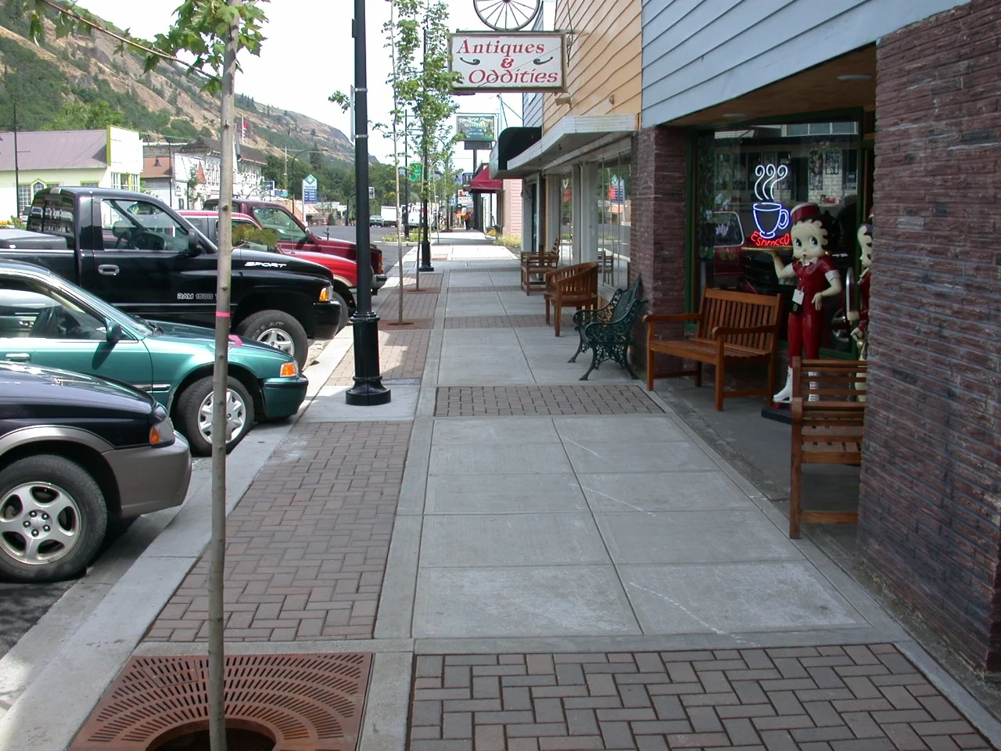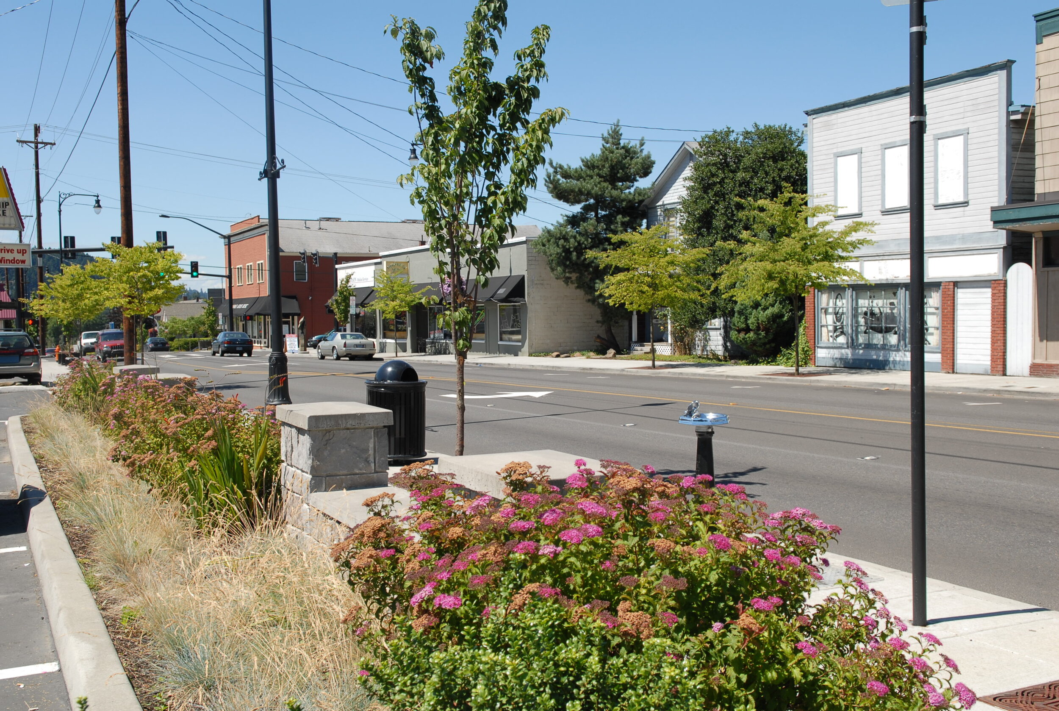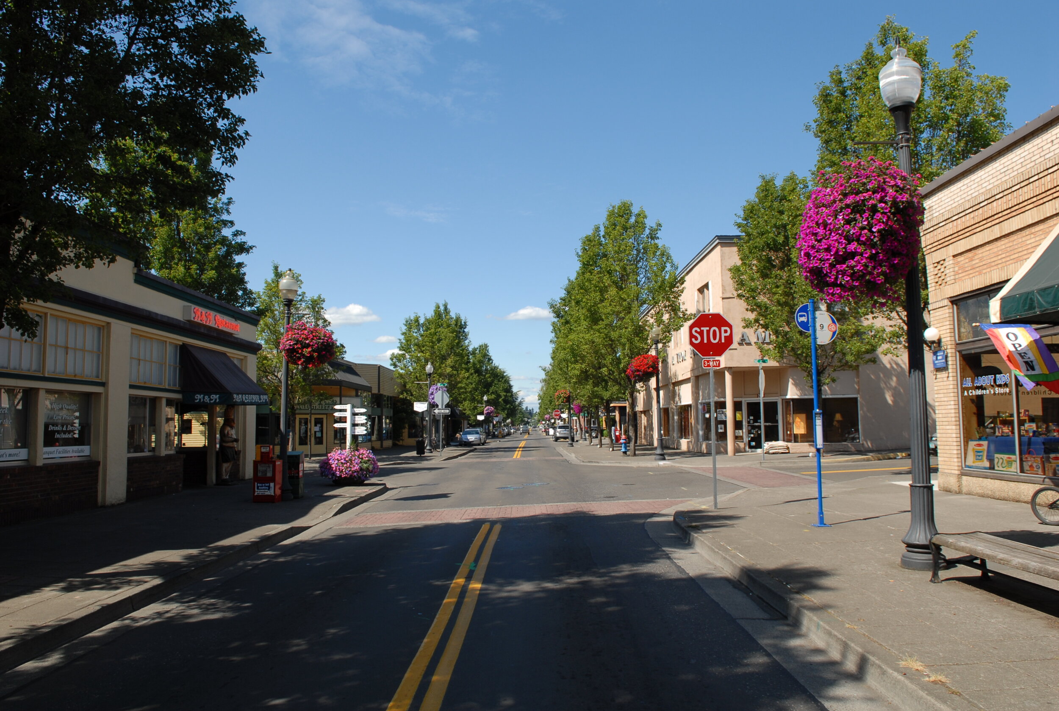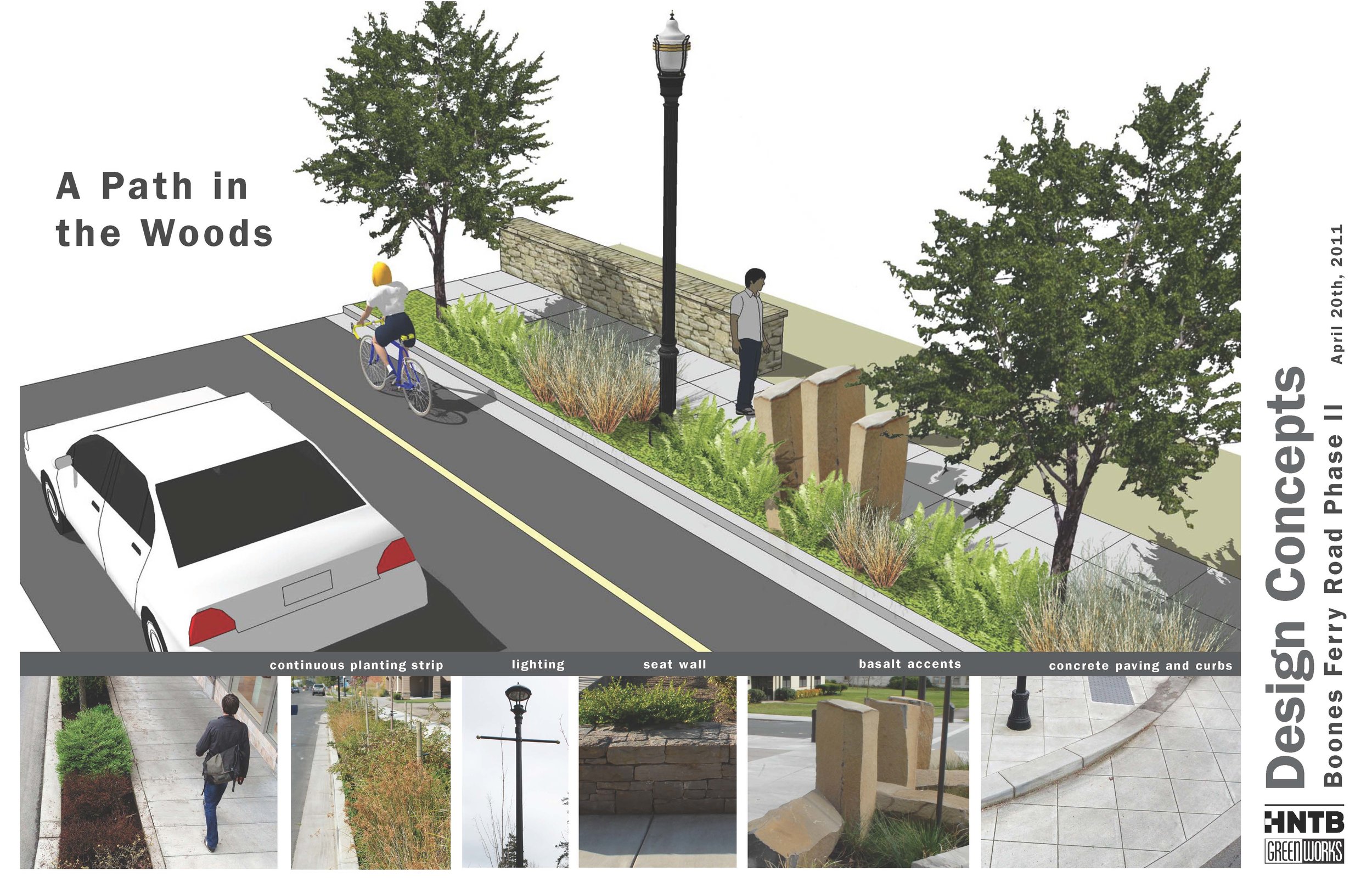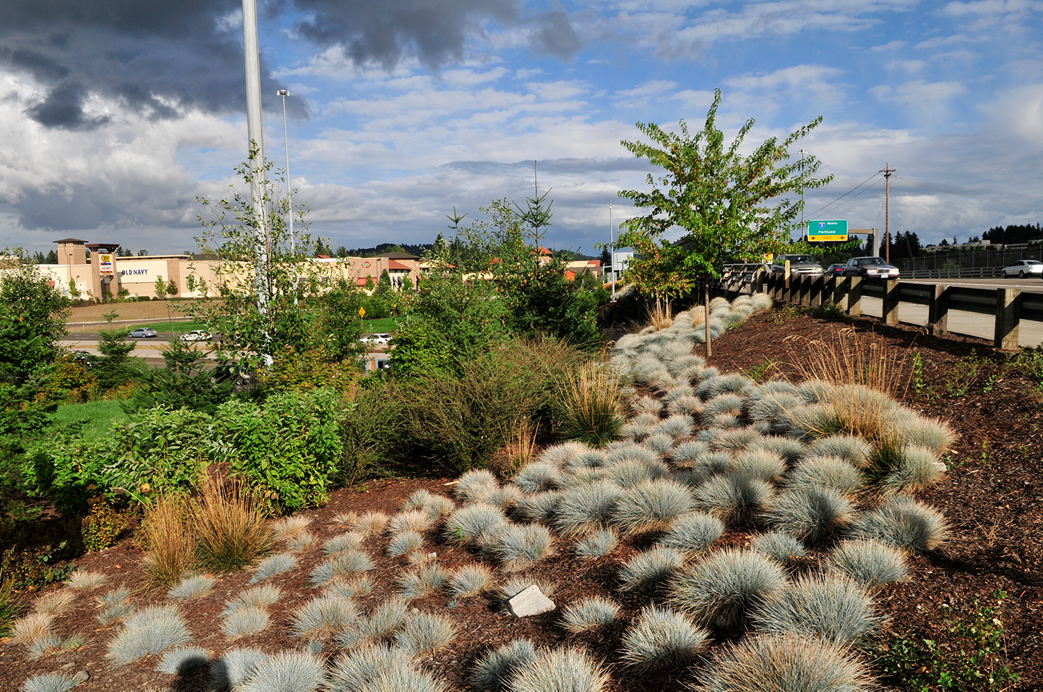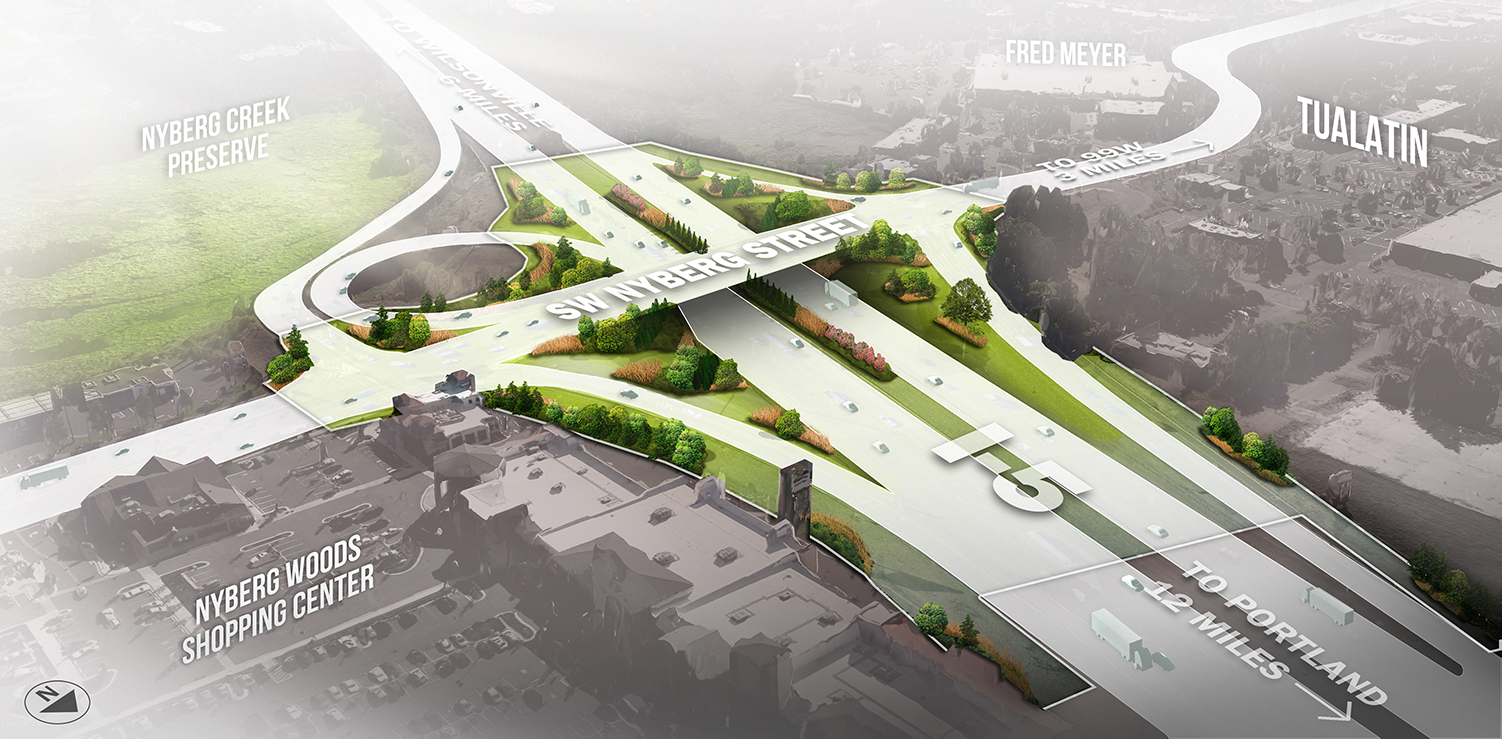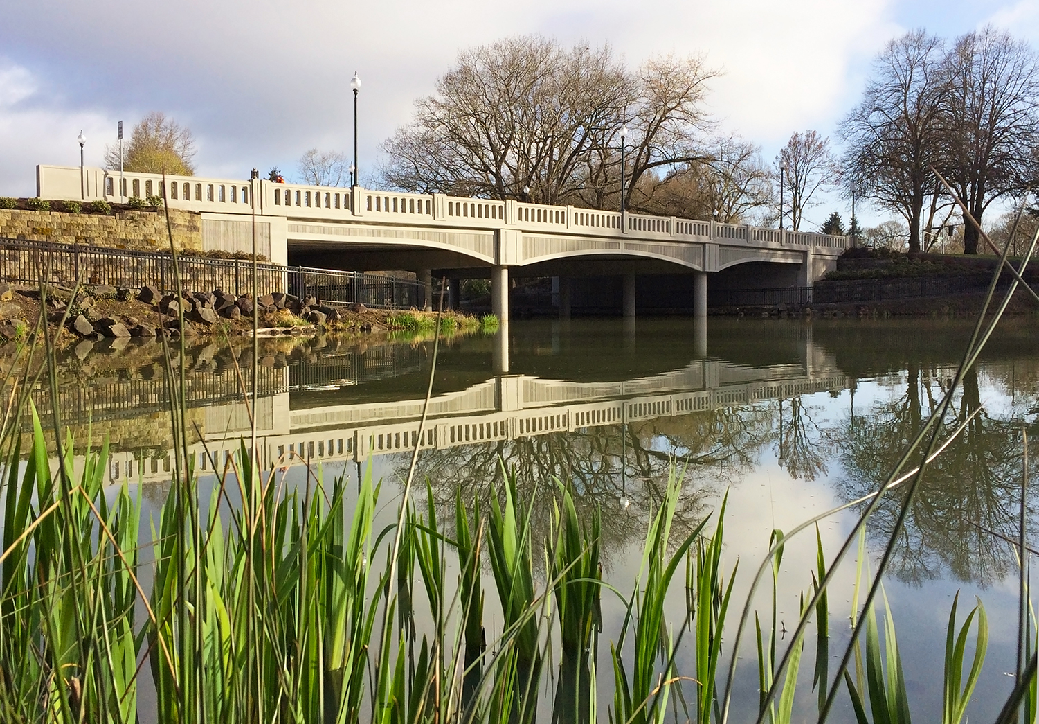La Grande USFS Laboratory
/GreenWorks prepared a site analysis to identify areas of security venerability for this important US Forest Service research laboratory, as well as areas needing improved access for people with disabilities. Following this, we developed a site improvement plan that addressed security and access improvements for the compound. In addition to improving security, the project will also improve public contact, provide improved opportunities for community use of the lab, provide improved outdoor gathering and recreation space for employees, and decrease landscape maintenance by increasing the number of native plant species.















