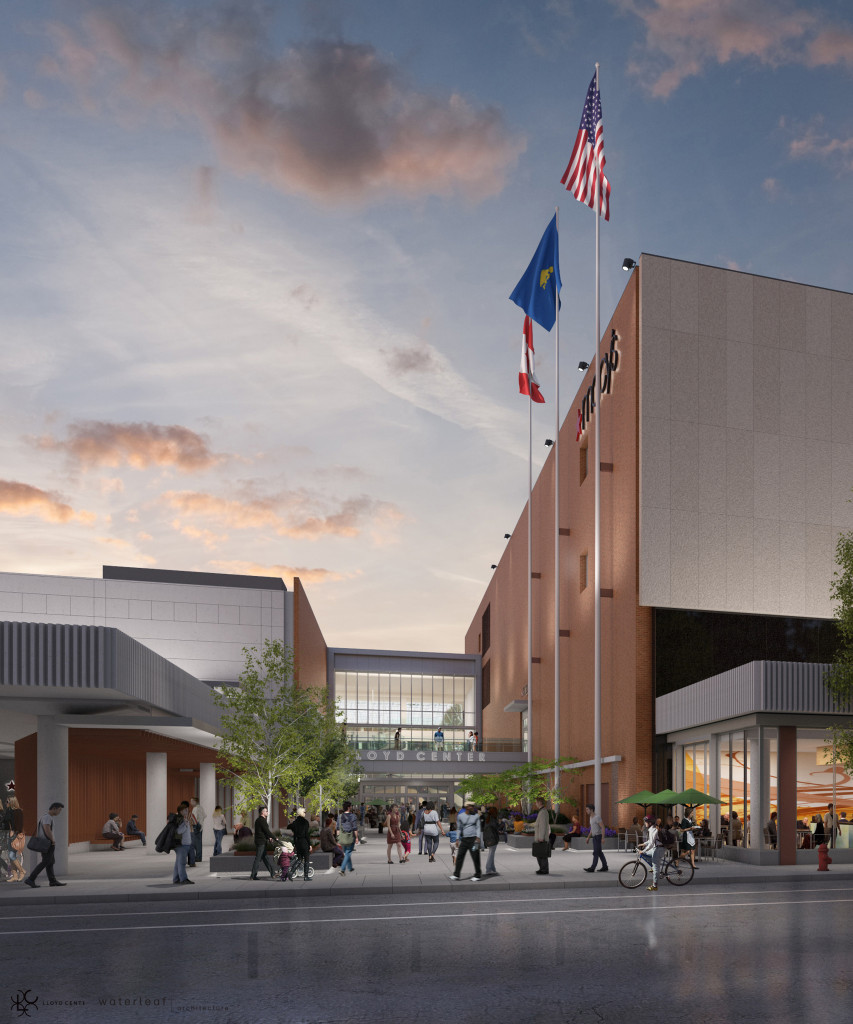Lloyd Center Plaza Design Gains Portland Design Commission Approval
/The design for a new pedestrian entrance plaza to the Lloyd Center Mall from Multnomah Boulevard, developed by Waterleaf Architects and GreenWorks, was approved by the Portland Design Commission on Thursday April 2nd. This project, by mall owner Cypress Equities, is envisioned as the first step to transforming the mall to have a more outward focus to the neighborhood and the community. This bold new connection to the interior of the mall adjacent to the west side of Macy’s is made possible by the removal of a section of parking deck and existing mall building to a create a 50 foot wide by 250 foot long open plaza space. The plaza has been designed to be a flexible event space for programming opportunities such as outdoor dining, food vending, small events and festival displays. A new defining feature of the interior of the mall will be a grand spiral staircase, visible through a glass curtain wall at the north end of the plaza. Construction of the project is scheduled to begin January 2016.


