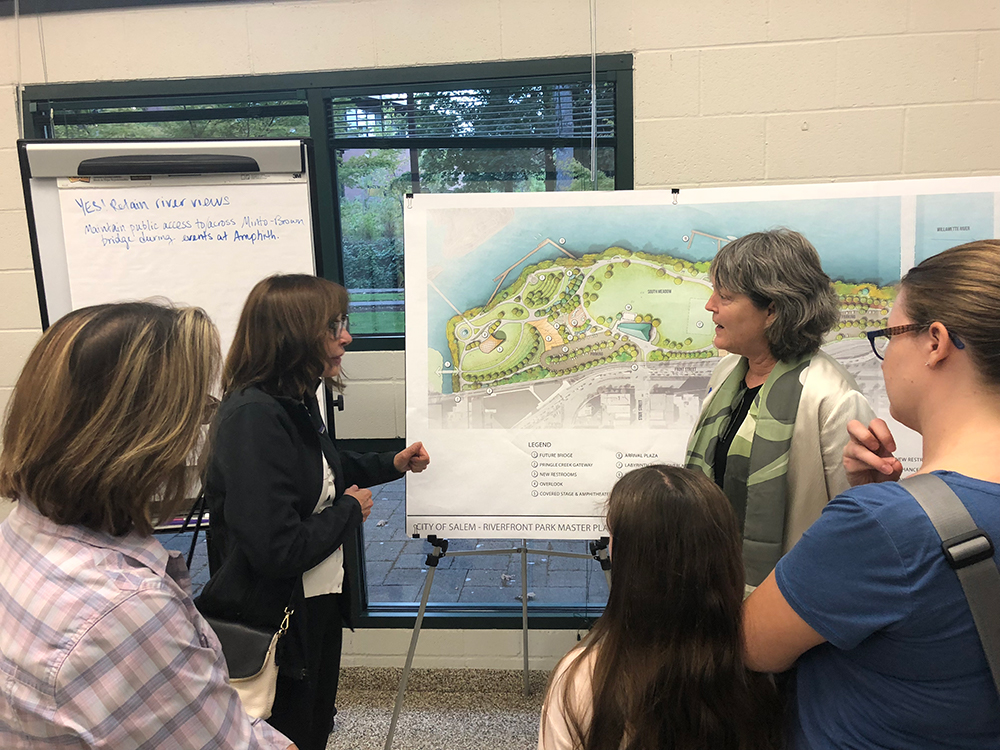GreenWorks Staff Present on Integrating Landscape Architecture Into Infrastructure at SAME PDX
/Join GreenWorkers Mike Faha and Jennifer D’Avanzo, along with Jason Kelly of OBEC, on October 11 as they present on the “Successful Integration of Landscape Architecture in Your Infrastructure Project” at SAME’s Continuing Education Fall 2018 Workshop. The workshop will cover the challenges and lessons learned from Reed’s Crossing, as well as other projects.
Note: Ticket sales will support the SAME Portland Post scholarship fund! Space is limited to 10 attendees for each session so get your tickets early! Course attendees will receive 4 Professional Development Hours. Light snacks and beverages will be provided. The cost is $150.











