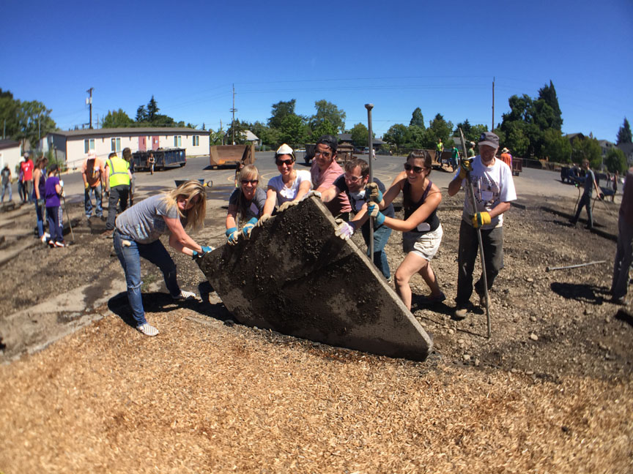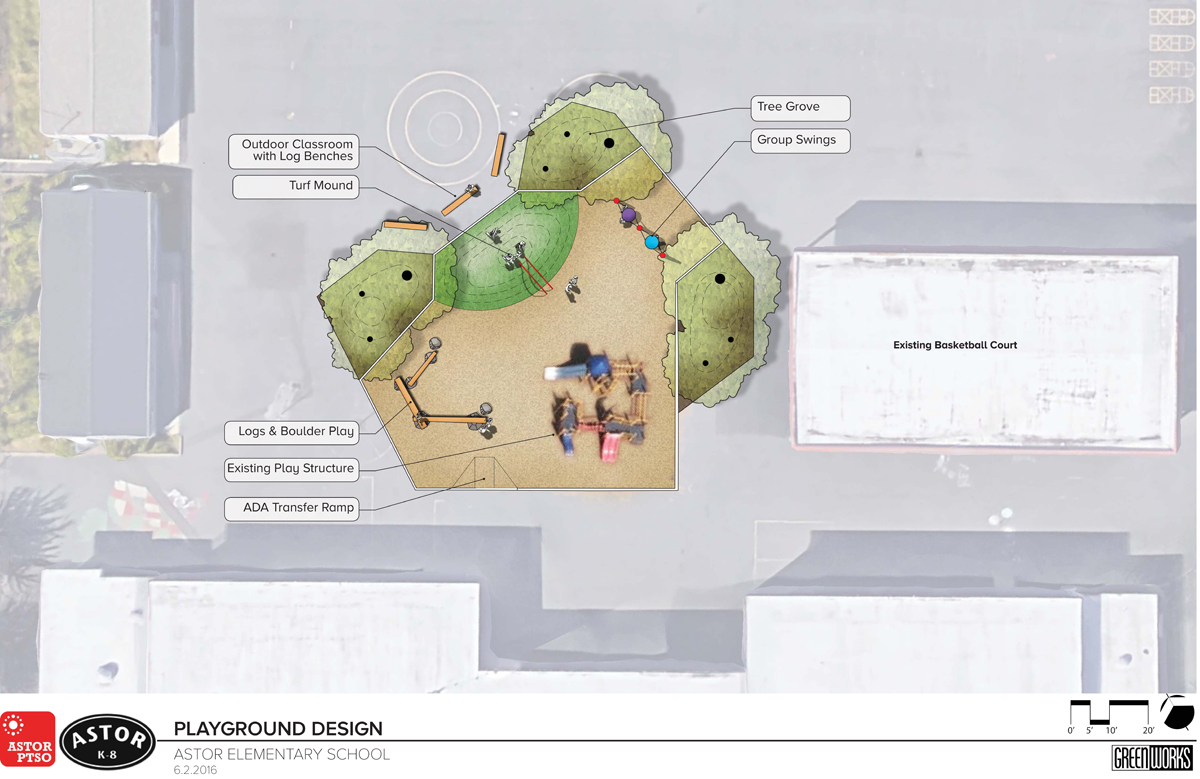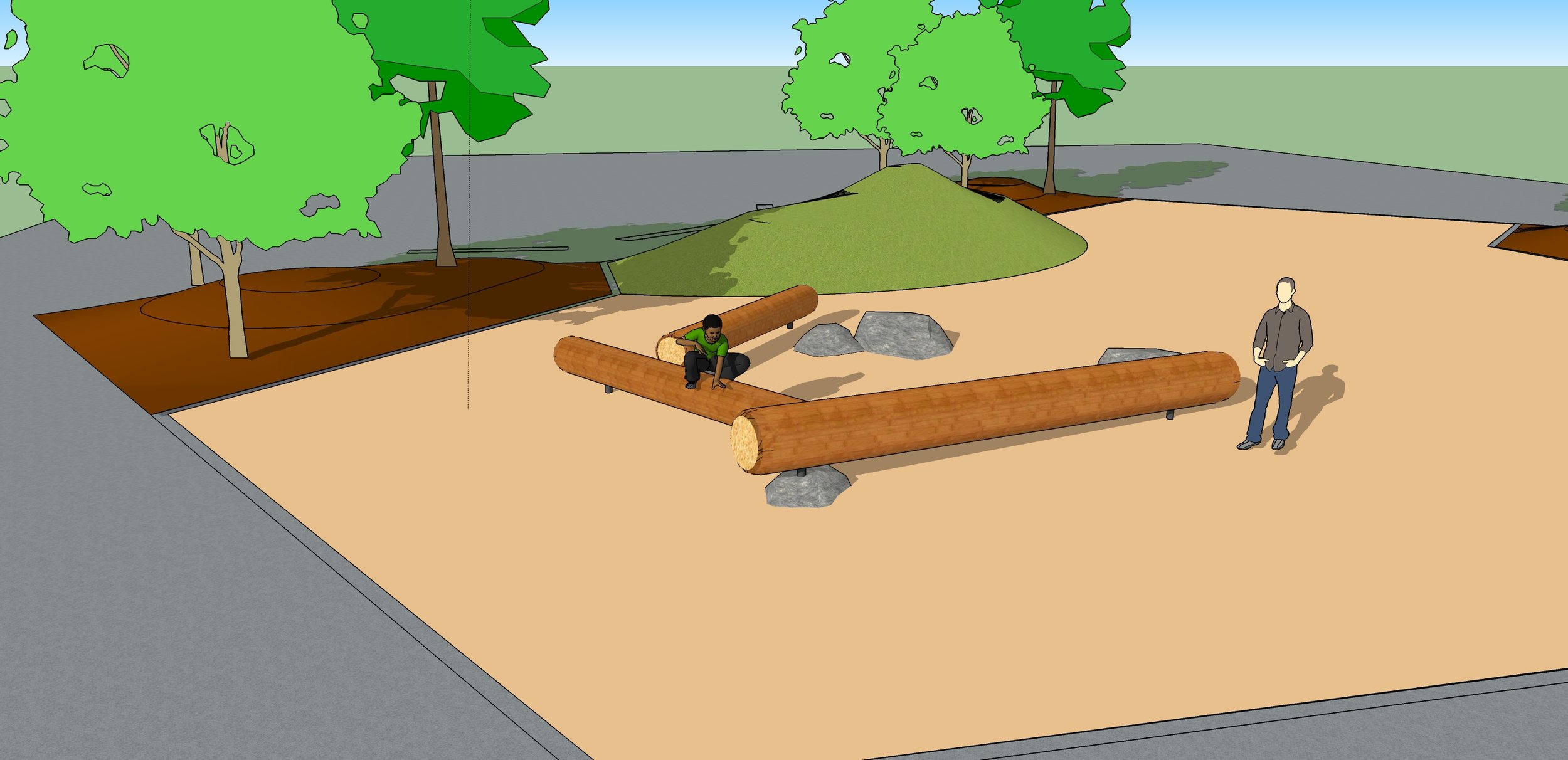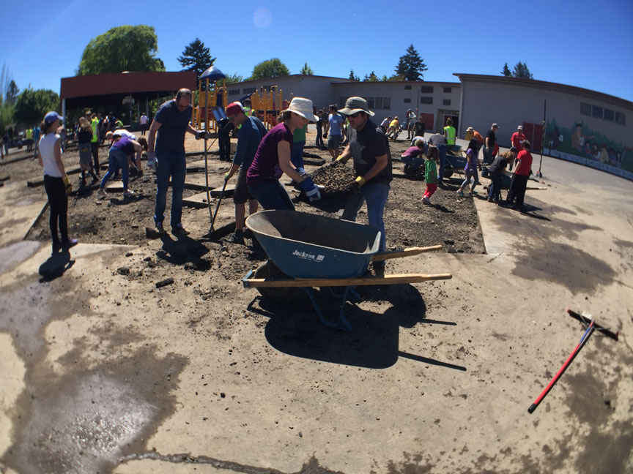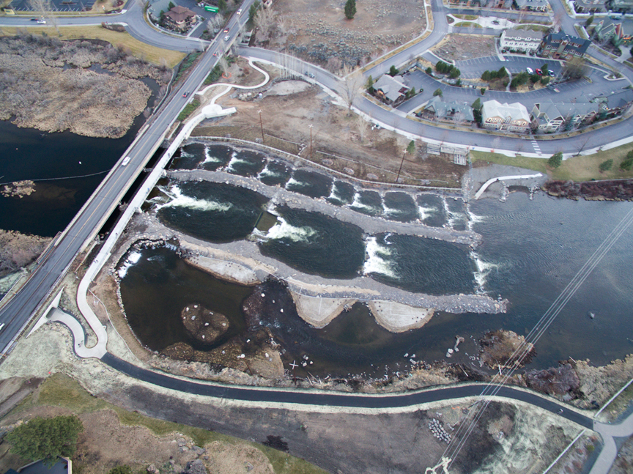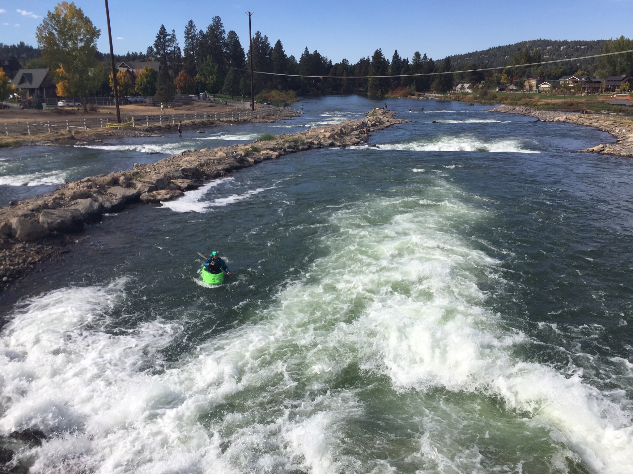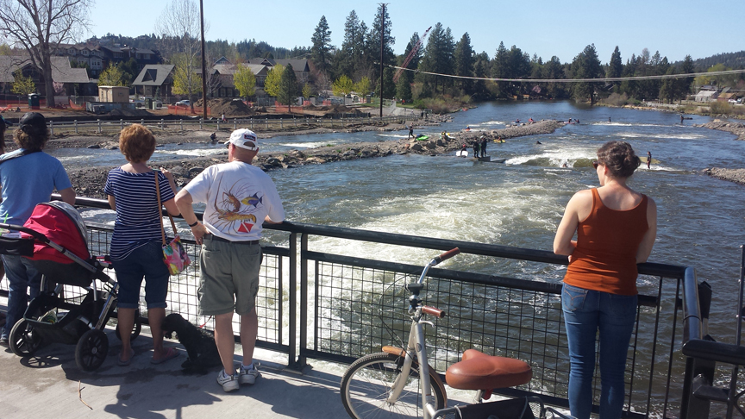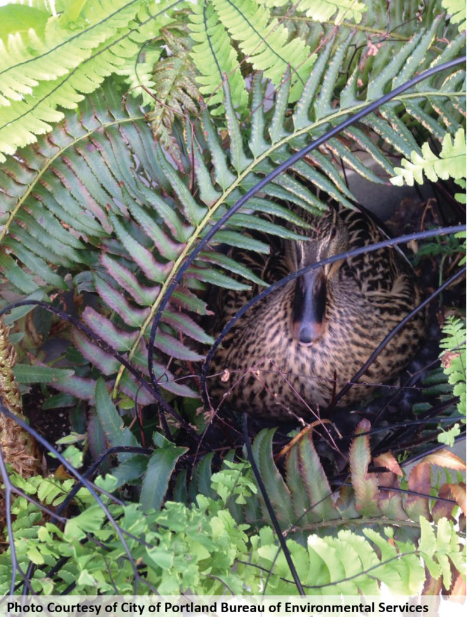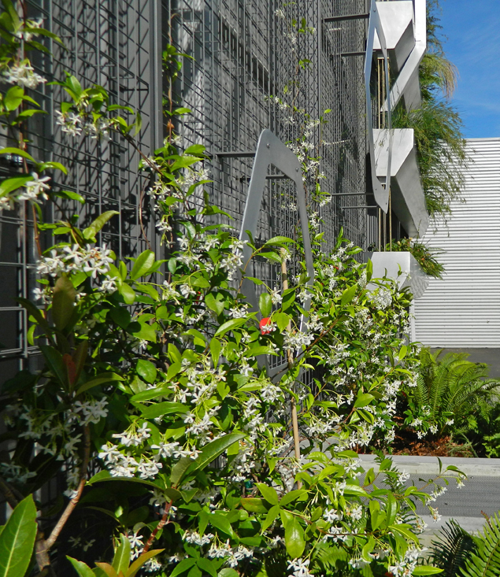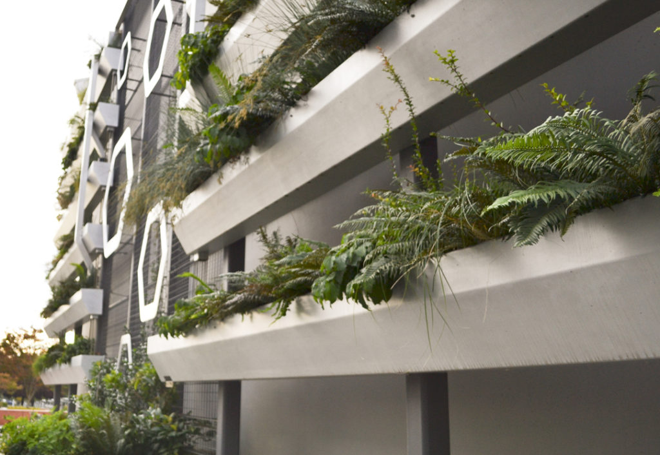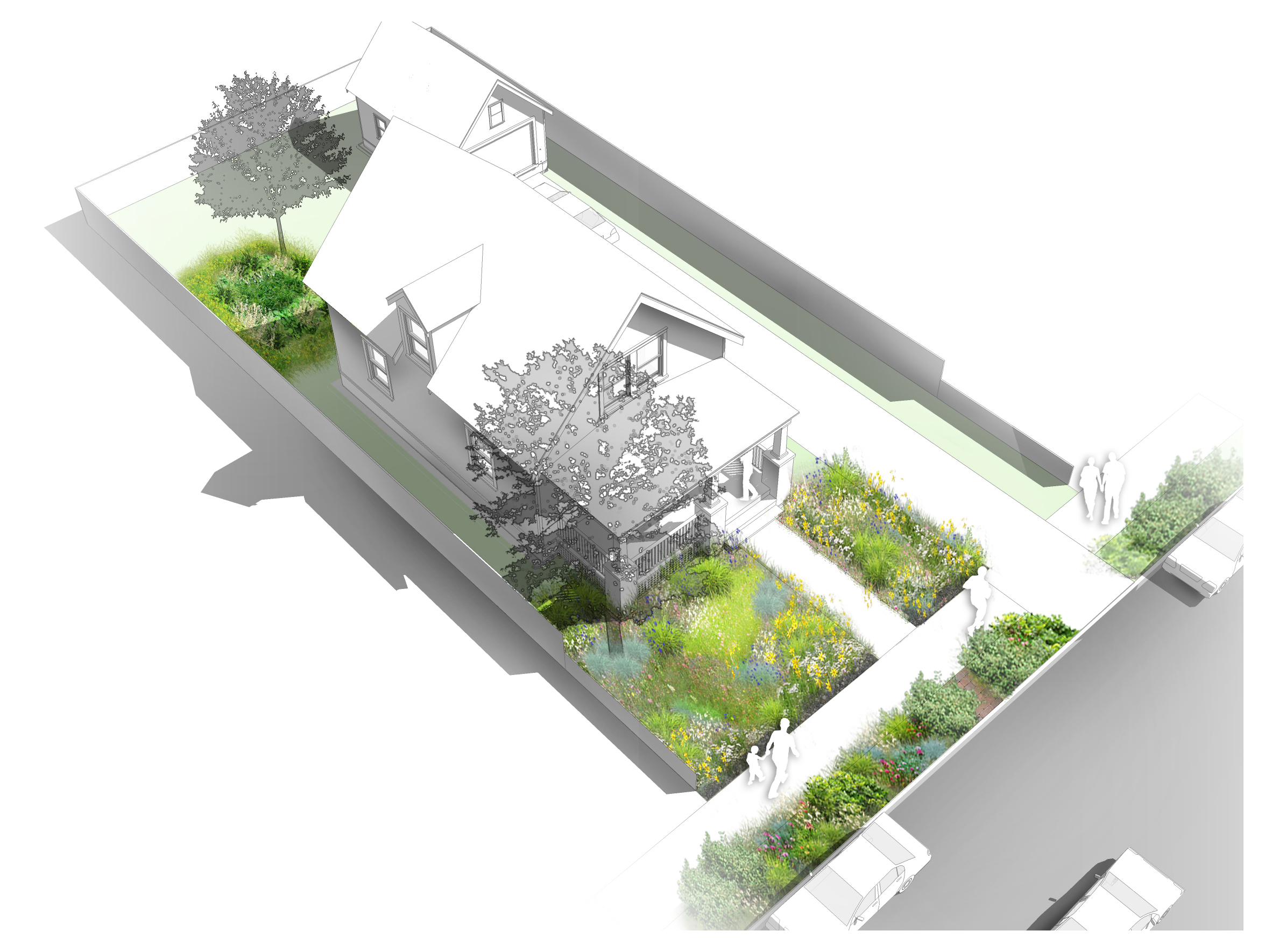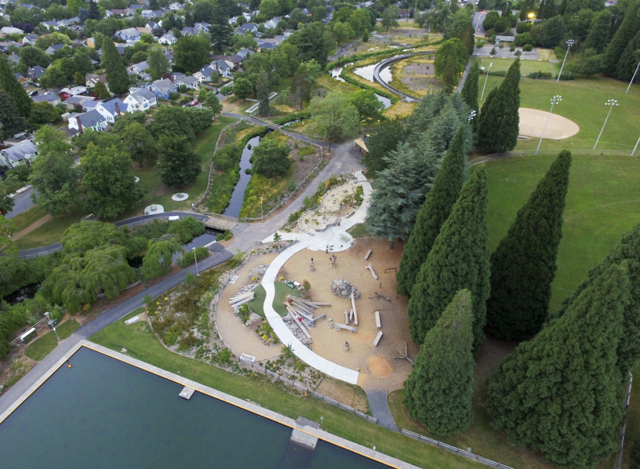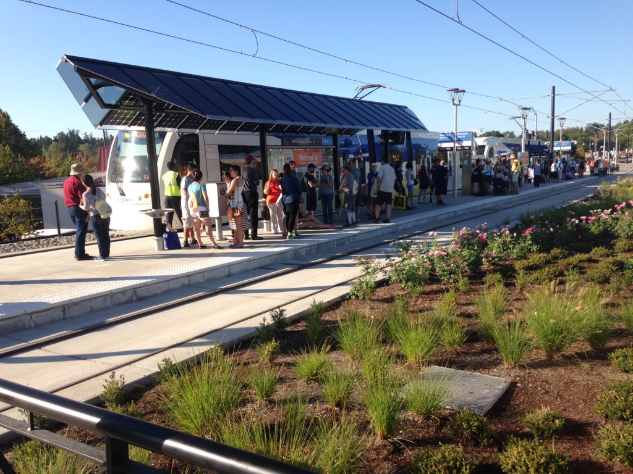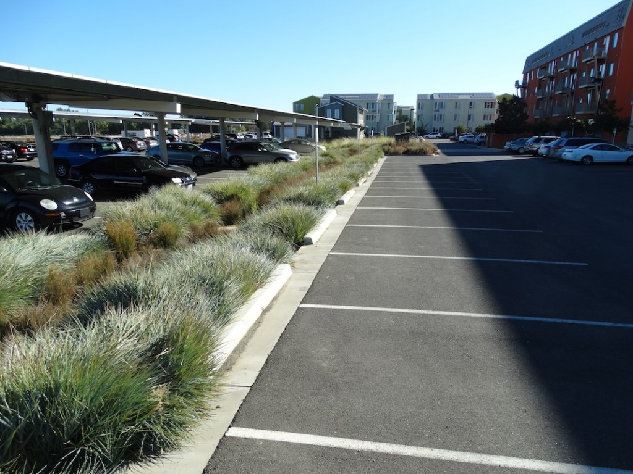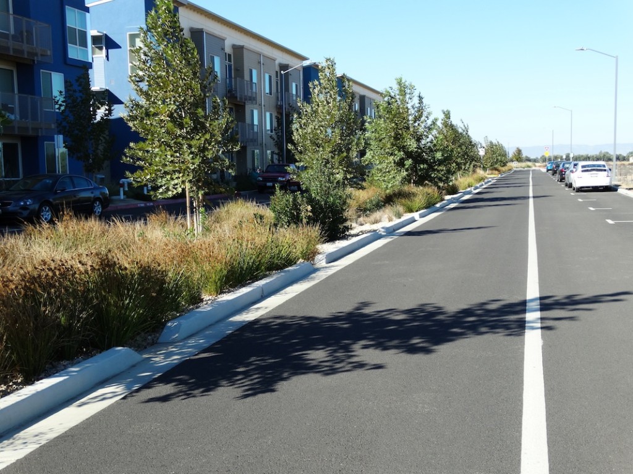Oak Harbor Facility Project in Final Design Phase, GreenWorks completes the Windjammer Park Integration Plan
/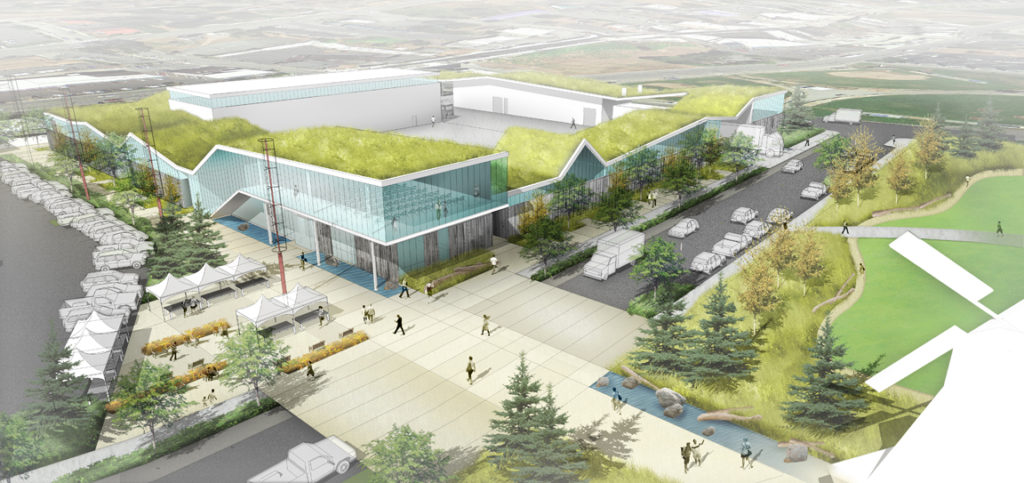
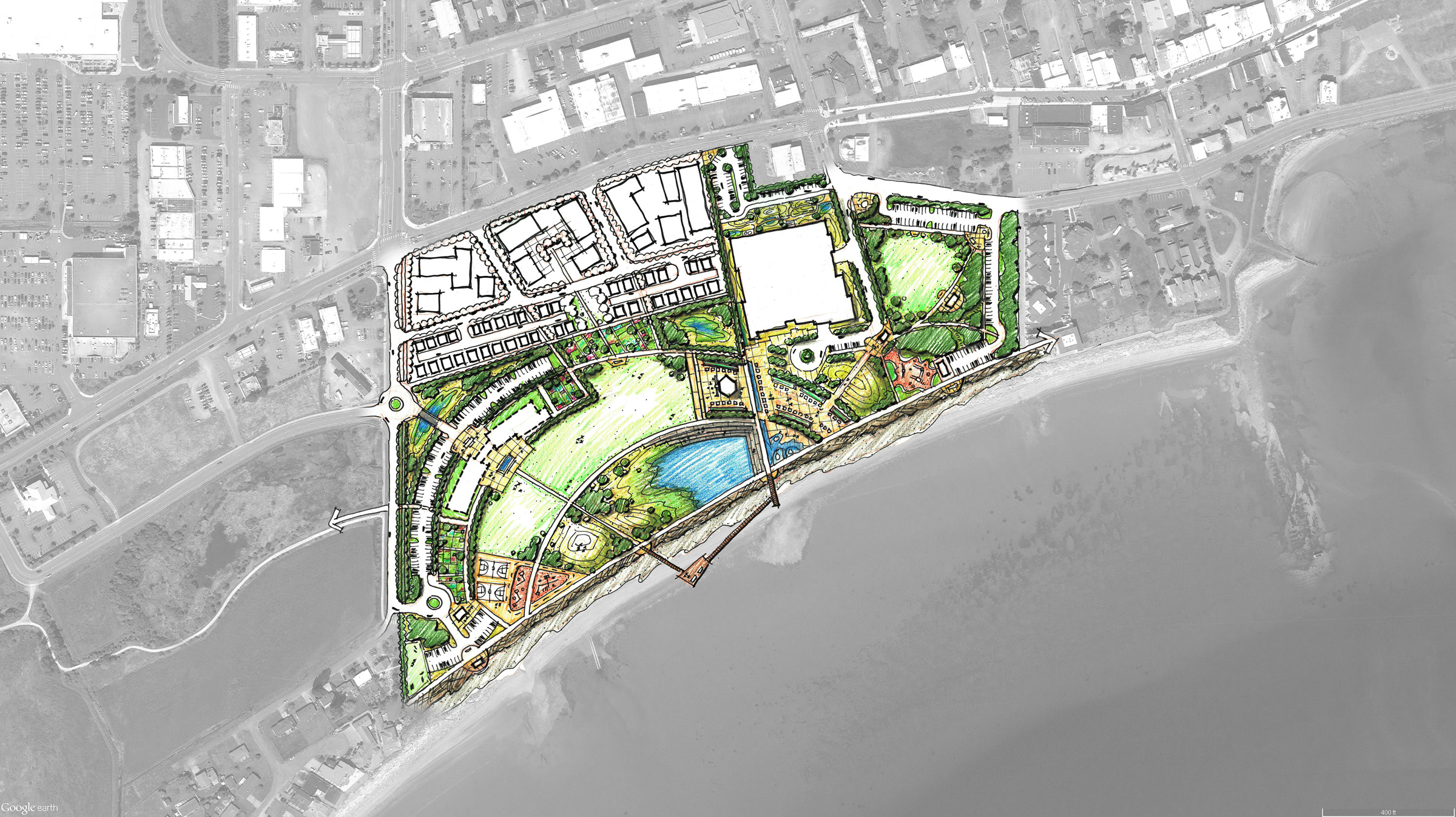
Gill Williams and Derek Sergison traveled to Seattle last week to take part in a team meeting for the Oak Harbor Wastewater Treatment Plant project. This project, now in its final design phase, will take advantage of technological updates to modernize the regional facility, integrate it with the surrounding environment, and reduce its visual and olfactory impacts. With the facility situated in Windjammer Park on the shores of Oak Harbor, GreenWorks is preparing planting and hardscape plans that will reflect the coastal setting with the inclusion of rolling dunes planted with coastal grasses and perimeter sidewalks that will emulate local wooden docks. Pedestrian and automobile circulation on either side of the facility provides primary access from downtown Oak Harbor to Windjammer Park and the waterfront. The site plan requires the creation of strong physical and visual links along these axes. The design allows for parts of the facility to be exposed to the public, offering opportunities for interpretation along the two main thoroughfares. Our work for the wastewater treatment plant spurred our involvement with the Windjammer Park Integration Plan. Funds from the renovation of the wastewater treatment plant were allocated to develop an integration plan for the park. The Windjammer Park Integration Plan provides the long-term plan to integrate existing and new program elements into this 28.5 acre waterfront park. GreenWorks led the design effort by working closely with the City of Oak Harbor, the Community Advisory Group, and the public to devise a preferred concept. The final concept plans for a renovation of the swimming lagoon, improved pedestrian walking trails, reconfigured parking lots, new events plaza and splash park outside the facility, as well as a performance stage, new playgrounds and multiuse fields. To aid implementation, GreenWorks developed a phasing plan to guide the future programming of Windjammer Park. The Integration Plan was adopted by City Council in May.


