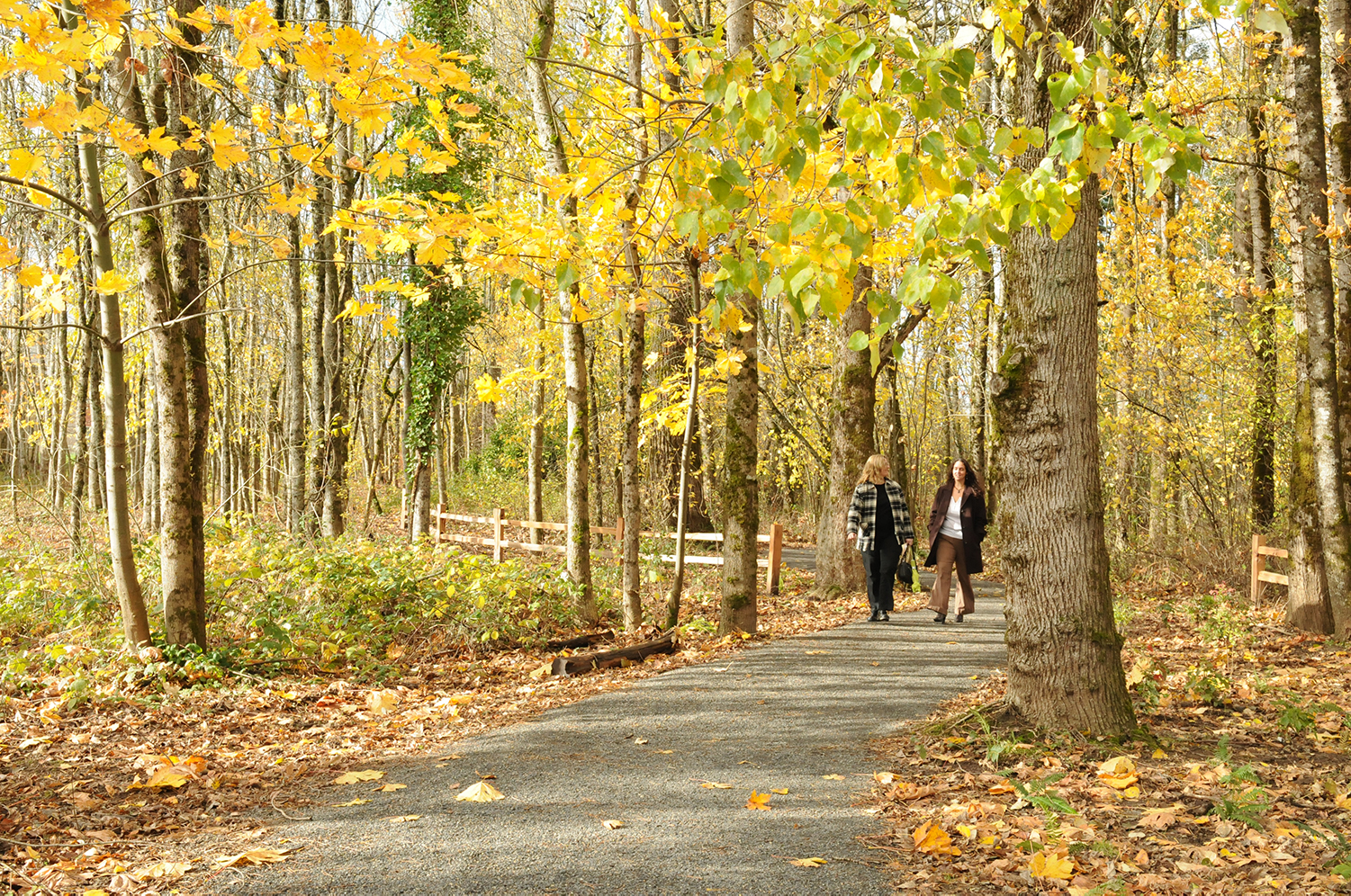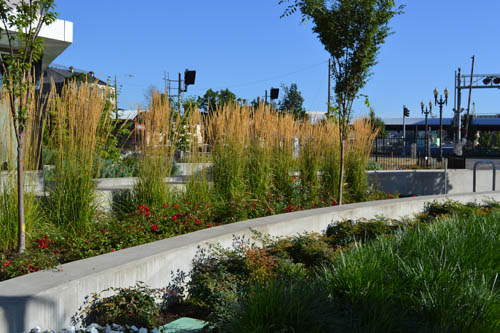Multnomah Falls Concept Plan
/The ultimate goal of this project was to create a vision for the iconic and historic Multnomah Falls site to improve safety and access issues from Interstate 84, to amend pedestrian access and visitor experience of the site, and to re-connect the Multnomah Creek with a natural confluence to the Columbia River. With multiple stakeholders, including the U.S. Forest Services, Oregon Department of Transportation (ODOT), Oregon Parks and Recreation Department (OPRD), the Columbia River Gorge Commission and the Columbia Estuary Partnership. GreenWorks led a multi-disciplinary team to master plan and develop a vision for the future of Multnomah Falls as a new gateway experience of the Gorge. The design team provided conceptual design, master planning, visual analysis, and a circulation Study. The team developed the concept around a comprehensive reconfiguration of the Interstate 84 Multnomah Falls interchange with a new full interchange design and access to Benson State Recreation Area and bridge crossing of Multnomah Creek. The Vision Plan includes a daylighted and restored Multnomah Creek with a natural alluvial fan to the Columbia River for fostering chum salmon habitat.










